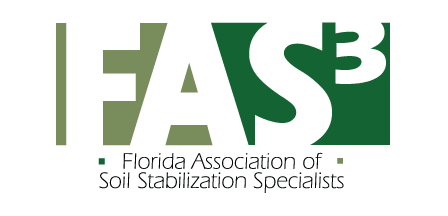The Permitting of Foundation Restoration Plans
Thursday, September 20th, 2012 by Office Personnel
What are Underpins?
Underpins, commonly referred to as micropiles or mini-piles, are steel, hollow pipes which are advanced into the earth until a competent bearing strata is achieved. Underpins are typically less than five inches in diameter with a wall thickness ranging from 0.203 inches to 0.375 inches. Underpins are attached to the foundation of a structure wit a properly designed bracket system and the underpin pipe piles are advanced into the earth with either hydraulic rams or a rotary motor, depending on the underpin system being used. The 2007 Florida Building Code has defined Micropiles and Pile Foundations within Chapter 18, section 1808. The definition of underpins are used throughout the industry to date would be encompassed in these definitions.
Why Permit Foundation Restoration Plans?
Foundation Restoration Plans are construction documents which depict the manner in which an existing structure's foundation is to be restored/stabilized. Foundation restoration documents are to be designed by a licensed professionals in accordance with the 2007 Florida Building Code. Foundation restoration documents involving the use of underpins are typically designed to supplement and/or restore an existing foundation that has been affected by displacement.
Displacement could be the result of subsurface mechanism(s) or the result of original construction deficiencies with the foundation. In either case, the underpins are used to transfer the load of the structure from the soil beneath the foundation to a deeper end bearing stratum. The addition of these deep foundation load bearing components changes the manner in which the structure transfers and distributes loads.
It is therefore highly recommended that the development of foundation restoration place be designed by a qualified and licensed professional and that these place be submitted and permitted through the governing building department.
What are the Different Approaches to Underpinning?
Although underpins are typically used to life and re-level structures damaged by movement, there are three main approaches to underpinning. These approaches are Stabilitive, Restorative, and Preventative.
A Stabilitive approach is based on underpinning the load bearing components of the affected portion of the structure, which transfers the load from the problematic soils to the underpins though to an end bearing strata. This approach is not intended to achieve any life to the structure or intended to restore the structure to a pre-event state, solely prevent future movement or installed in a contingency capacity.
A Restorative approach is used to return the portion of the affected structure to a pre-event state by hydraulically lifting the structure. The restorative approach not only addresses the load bearing components of the structure but also addresses the floor slab in order to adequately support the structural system during the lifting phase.
The Preventative approach is incorporated when the threat of future displacement due to problematic soil conditions exists and the structure requires isolation from these problematic soils. In this case, the integrity of the entire structure is taken into consideration and all the loaded bearing components and non-bearing components are underpinned.
Each approach is governed by the subsurface mechanism affecting the structure, the existing conditions of the structure, and the extent of the displacement related to damage.
What's Involved in Reviewing a Set of Foundation Restoration Plans?
Reviewing a set of Foundation Restoration Plans will be similar to reviewing any standard set of construction/restoration documents. The Foundation Restoration Plan set could be divided into four sections.
The first section would be considered the General Plan Requirements, which should include all the information typical to a standard set of construction drawings, including the loading requirements, material strengths, and the name and sealed signature of the person responsible for preparing the construction documents.
The next section would be the Floor Plan Requirements. This section should include a floor plan with dimensioned locations of the proposed foundation underpins. These underpins should be numbered and easily identified within the plans which should include, but be limited to, the recommended pile type, designated bearing stratum, and the center to the center spacing.
The final section should include any and all details necessary for the implementation of the proposed foundation restoration.
Included with this document, one should find an Underpin Plan Review Checklist which serves as a guide when reviewing a Foundation Restoration Plan set.
If you have any questions regarding any of the above mentioned materials, please do not hesitate to contact FAS3.
